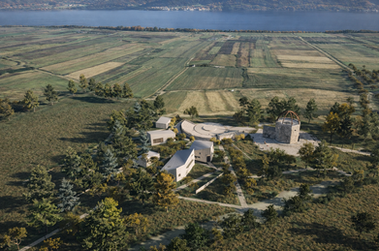
Reuse lake chapel
INPUT
CONCEPT

RLC stands for Ribbon-Like Chapel, a proposal for a competition design held by Reuse Italy
Concept
The masterplan defines a scattered village inspired by the surrounding scenery. An inspiration that has manifested itself in both the specific design of the complex and the use of sustainable materials (timber, natural stone and recycled steel beams), landscaping and in the way the architecture supports pilgrim's experience, both indoors and outdoors.
The amphitheater, together with the church, determine a centripetal force that generates the dispersion of buildings and defines the apparently random geography of the village. As if it were a point where you can recover your energy and then gain momentum to start walking again, a stage of the journey that works as an energy recharger.
San Giovanni in Val di Lago
The new vault has a stereometric shape. The main idea is to recall the appearance of the original volume without actually reconstructing it. The new dome, defined in this way, also recalls, metaphorically, the linear nature of the journey.
The value of the place is given by the transformations over time. And even the absence of the roof is part of that memory.
The wooden ribs allow to define the roof as if it were a gigantic chandelier: the new stereometric dome bears the skylight, the tensile structure and the lighting (view renders below). In this way the natural lighting remains essentially as it is now, although the comfort is improved and qualified to host religious functions or simply a more comfortable visit. On the ground level, a simple wooden floor completes the intervention.
On the outside there is a circular basement made of stone that surrounds the church, since the church itself has a typical Renaissance structure with a central plan.
The Amphitheater
The Amphitheater, with its maximum diameter of 40m, is the second focal point of the project and provides a space for the show but also an elevated point of view that allows you to see the lake and the surroundings, with its orientation facing South. With its circular shape It recalls the nearby church and the ancient structure of the Greek theater.
It is connected to the rest of the buildings through a series of paths which accentuate the perspective of the whole complex.
Landscape
The planting of various tree species and shrubs is one of the primary ingredients of the project. The main idea is to define the area through the presence of dense vegetation to provide a pleasant stop. Filling the project area with a landscaping approach, due to the natural vocation of the context, was the guideline of the creative process. The church of San Giovanni rises in the middle of a bucolic context so the massive use of greenery also serves to camouflage the sudden increase in built volumes. The tree species chosen are those typical of the Mediterranean scrub, oaks (Lecci, Sughere), Juniperos, Laurus, Cytisus scoparius, Oleander, Rosmarinus, Lentiscus, Corbezzolo, etc.
Pilgrim Accomodation
The project finally involves the construction of various forms of housing (the pilgrim accommodation), distributed in a village-like system, for an additional total of approximately 500m^3. These accommodations allow the simultaneous and permanent presence of about 30 people and they are structured in different types. There are single and multiple rooms and a dedicated refectory where all pilgrims can share food during the stage.
DATA
Year
2021
Type
Landscape, Restoration
City
San Giovanni in Val di Lago
Country
Italy
Size m³
6500
Client
Competition
Status
proposal
Team
SPa
OUTPUT


















